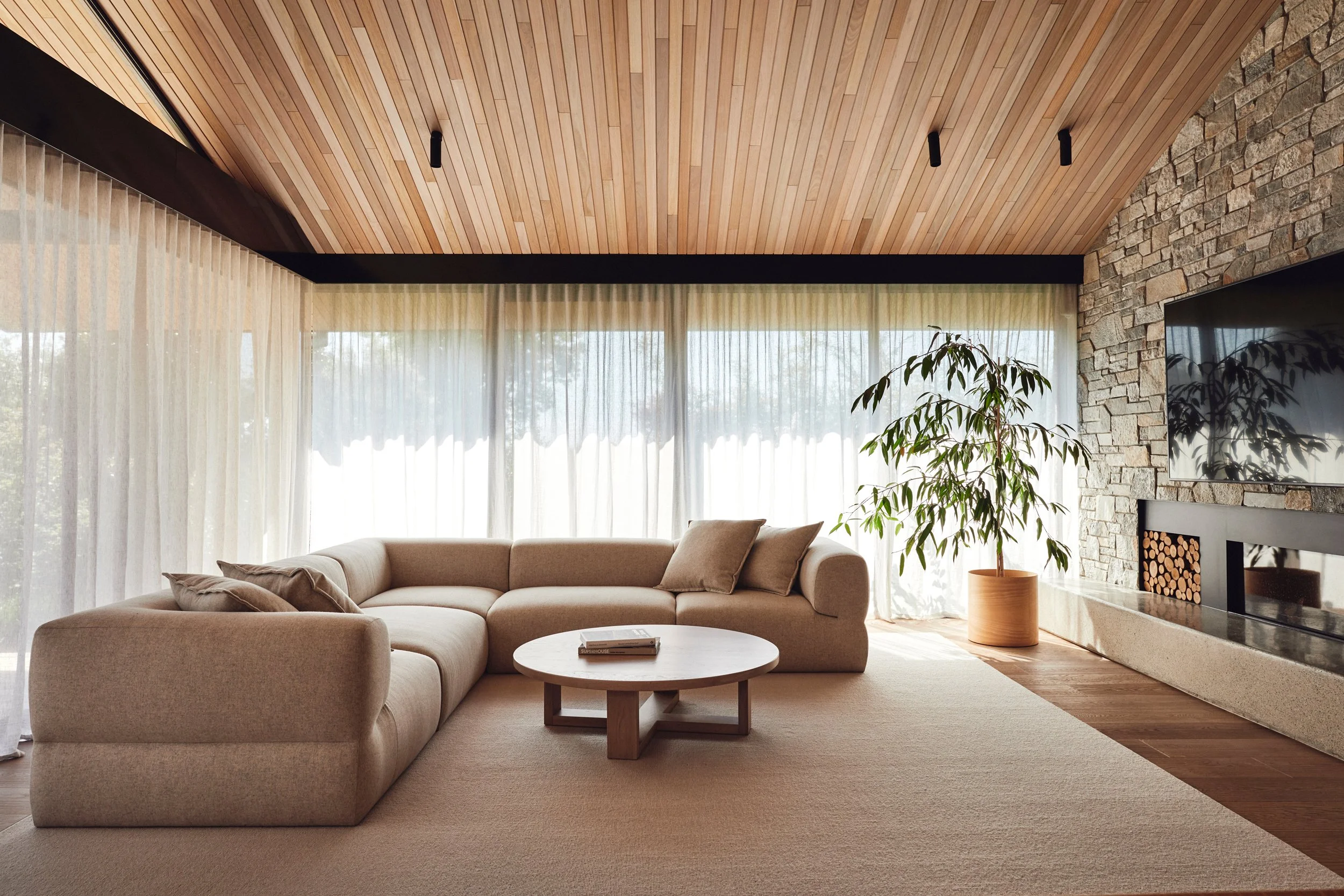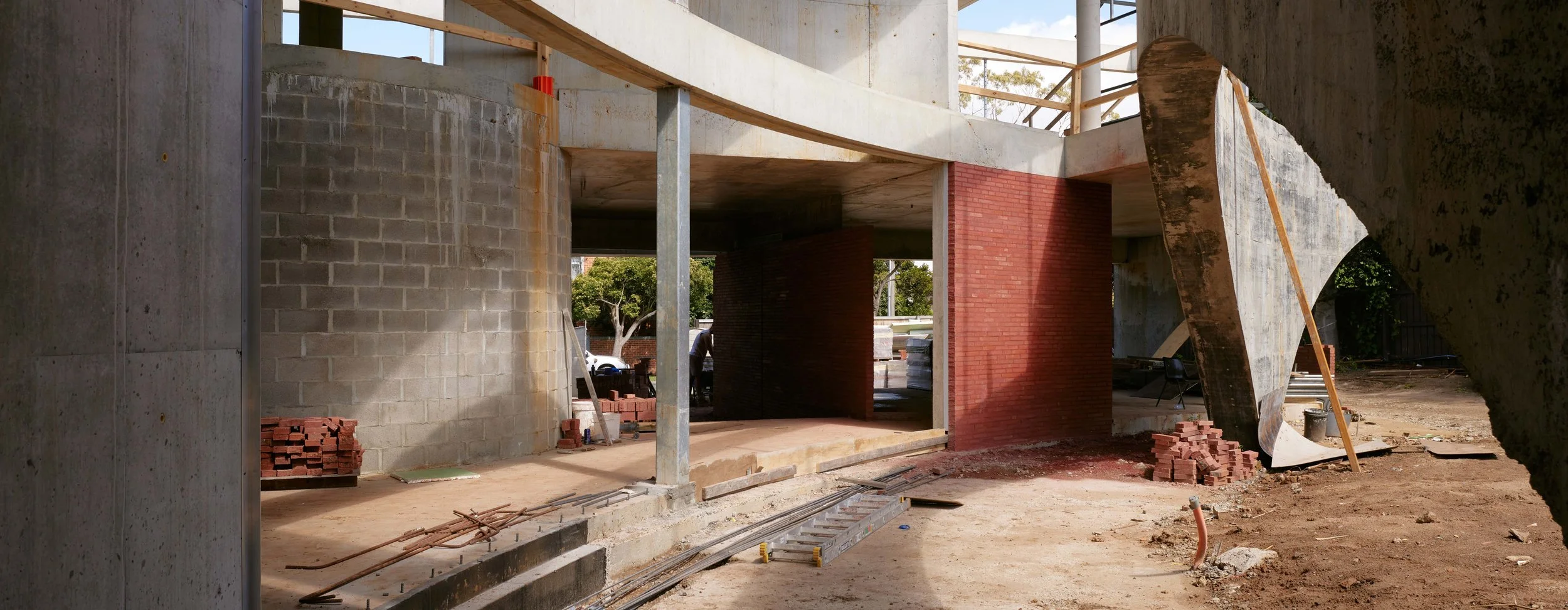Matyas Architects
We value simple, elegant design with a strong contextual relationship, using sculpted and expressive forms and honest natural materials to create a sense of quiet Luxury.
We pride ourselves in bespoke residential Architecture, which includes new builds as well as distinctive period restorations. Our detailed approach is also often fitting for commercial projects where design is a priority. Our project portfolio also includes a selection of multi-residential developments, hospitality venues, and workplace buildings and fit-outs.
Each project is grounded by establishing a clear understanding of context and client aspirations, which ensures our bespoke buildings are meaningful and positively contribute to the built environment.
Most of our projects start as a 3D concept, whereby our in-house 3D visualiser will model the proposed design for presentation purposes. Once the design has been approved by the client and Council (where required), we combine the imagery with 2D drawings to finalise the documentation package.
See our detailed list of Architectural services below.
3D visualisation completed in-house - Brighton House 2
matyas interiors
Our dedicated Interior Design team create inviting, timeless, and functional interiors, grounded in thorough research and a deep understanding of materiality and context. We take a holistic approach to design, seamlessly integrating Architectural and Interior design concepts during the initial stages of design.
When working with clients on an Architectural design, it is advantageous to develop the Interior design simultaneously to ensure cohesive integration of both with respect to the design and documentation.
We also enjoy working on Interior-only projects, with a diverse portfolio in high-end residential, hospitality and office fit-out projects in collaboration with other leading Architects, Builders and Developers.
A strong client focus is paramount in all our work, as we are committed to providing a high level of service through all phases of our projects.
See our detailed list of Interior Design services below.
FURNITURE,
FURNISHINGS & STYLING
To complete the package we offer loose furniture and furnishings (incl window coverings) and styling selection/procurement services.
We source furniture and styling items from local and international designers and present ideas to our clients through visual presentations including furniture plans, product imagery and visits to showrooms. We then manage the selection process, liaise with suppliers, select finishes, finalise orders and coordinate deliveries.
Where a suitable option does not exist, we can design custom furniture pieces to suit. We work with a great network of quality craftsman to make bespoke furniture in Melbourne.
OUR DETAILED LIST OF SERVICES
Our Architectural services can guide your project from start to finish, including site analysis, design, Town Planning, documentation, and project completion. These services are delivered in stages, as outlined below, with the flexibility to provide partial services tailored to your specific needs.
1. Architectural Design and Town Planning Services
1a. Pre-design
Establishment of Client requirements/brief
Consultation with Authorities
Site/building surveys
Site analysis
1b. Schematic Design
Site master planning
Preparation of existing conditions documentation
Preparation of Architectural schematic design proposal(s) for presentation to the client, which may include 3D modelling.
Cost and program assessments
Presentation to client
1c. Design Development
Architectural design services comprising the development of schematic design to design development documentation with 3D drawings and outline specification
Anticipated cost and program
Presentations to Client
1d. Town Planning Permit Documentation (if applicable)
Consultation with Authorities
Preparation of documentation sufficient to obtain Town Planning approval including shadow diagrams and site analysis as required
Submission of application and liaison with Planning Authority (Council) as required
Co-ordination and integration of consultants’ work as required
In-house 3D visualisation
2. Architectural Documentation and Building Contract Administration Services
2a. Building Contract Documentation
Consultation with relevant authorities, if applicable
Preparation of Architectural Documentation based on approved design development documents detailing the Building Authority’s construction requirements for Building Approval
Preparation of Building Permit documents and submission
Liaison with Authorities as required and co-ordination and integration of consultants’ work as appropriate
Preparation of Architectural Documentation for tender and construction purposes including detail drawings and detailed Specifications as appropriate.
Client meetings and presentations
2b. Architectural Tender Administration
Preparation of tender documents for distribution
Administration of tender process
Analysis and reporting of tenders received
Negotiations to achieve acceptable contract
Preparation of documents for contract and co-ordination
Arrange for the signing and execution of the contract documents by both parties.
2c. Contract Administration during Construction
Administration of the Contract including as appropriate assessing claims, issuing certificates, negotiating variations and other matters included in the Building Contract.
Inspection of the works as may reasonably be necessary in order to be reasonably satisfied that the works executed are in general accordance with the Contract and site meetings as appropriate.
Supplementary details as required.
Post-construction services including administration of Defects Liability Period responsibilities and Final Certification.
Construction Photo by Alex Reinders
3. Interior Design Services
Matyas Interiors offers comprehensive Interior Design services, whether for interior-only projects, in collaboration with our Architectural team, or alongside your chosen Architect or draftsman. Our services are structured in stages, customisable to meet the needs of your specific project.
3a. Pre Design:
Establishment of Client requirements/brief
Site/building survey
Site analysis
3b. Schematic Design
Spatial planning - With many years of experience under our sleeves, we can review existing or proposed building documentation and make suggestions on how to improve the layout to ensure we achieve the best outcome and meet client’s brief.
Design and preparation of schematic proposals. Here, a strong interiors concept is established, covering all phases from design intent to customisation. This phase enables our client to see, feel and understand the interior experience we are looking to creating with them.
3c. Design Development
We discuss the details of interior layouts and delve into more detailed conversations about how to personalise the spaces according to the needs of the users.
Selection and proposal of relevant fixtures, fittings and finishes.
3d. Documentation
Preparation of documentation for Tender purposes including detailed joinery drawings and detailed Specifications/schedules as appropriate. Depending on the project, these may include interior floor plans, joinery plans/elevations/details, Lighting and electrical layouts, and scheduling of finishes, fixtures and fittings.
Co-ordination and integration of Consultants’ work as appropriate.
3e. Construction Phase
Site visits and site meetings at agreed time intervals to:
Review work in progress regarding design quality control as described in the working drawings
Clarify and assist in the execution of the works
Review of joinery shop drawings and the like, to review conformance with the design intent
Provision of supplementary details and information where clarification of the design is required, including the coordination of relevant consultant’s information
3f. Loose Furniture and Furnishings
Window Coverings
We work closely with our reliable contractors to ensure that all types of window coverings are integrated seamlessly into our projects. We work with our clients to identify the ideal types of window coverings for each space, and select fabrics to suit. We act as the client’s agent in coordinating the builder and relevant contractors to ensure integration of window coverings in the building works program.
Furniture and Styling
We source furniture and styling items from local and international designers and present ideas to our clients through visual presentations - including furniture plans, product imagery and visits to showrooms. We then select fabrics and finishes with our clients, and lisiaise directly with suppliers to finalise the orders with suppliers.
Where a suitable option does not exist, we can design custom furniture pieces to suit.
90-minute Residential Interior Design Workshop
Looking for expert design advice without committing to full services? Join our Lead Interior Designer, Nina Matyas, for a personalised 1-on-1 session.
In this tailored 90-minute workshop, Nina will:
Offer tailored guidance to reignite your project’s momentum
Help navigate design challenges and share ideas tailored to your unique space
Provide practical, budget-friendly solutions to bring your vision to life
Whether you have a clear concept in mind or don’t know where to begin, Nina will answer your questions and create an actionable plan to help you achieve your vision.
What to expect: The topics of conversation will depend on where you are at with your project, but can include:
Spatial Planning:
Review of existing property floor plans (for renovations to existing buildings only) – Nina can review and explore alternative layouts to suit your aspirations, enhancing your space by promoting flow and functionality.
Review of proposed plans – whether sketched up by the client themselves or documented by other industry professionals, Nina can provide a second opinion on floor plan layouts, suggesting alternative solutions where suitable.
Finishes Selection and colour advice: Get guidance on materials and finishes that match your desired aesthetic. Come with physical samples if you have done some research, or alternatively a few concept images will help to start the conversation.
Fixtures & Fittings: Suggestions for lighting, plumbing, and appliances that suit your style and needs.
Trusted Recommendations: Nina can suggest suppliers who can assist you with products that align with your project goals.
While we can’t estimate project costs, we’ll equip you with resources to plan effectively.
Where? And Costs: Meetings are pre-paid and can be held either in our Brighton Studio, at your property or online via Microsoft teams.
Meet in our Studio or online via Microsoft Teams: $550 + GST
Meet at another location (within Melbourne Metro): $750 + GST EG. your property, stone warehouse, suppliers showroom etc)
Meet at another location (outside Melbourne Metro): $ price to be determined based on location

























